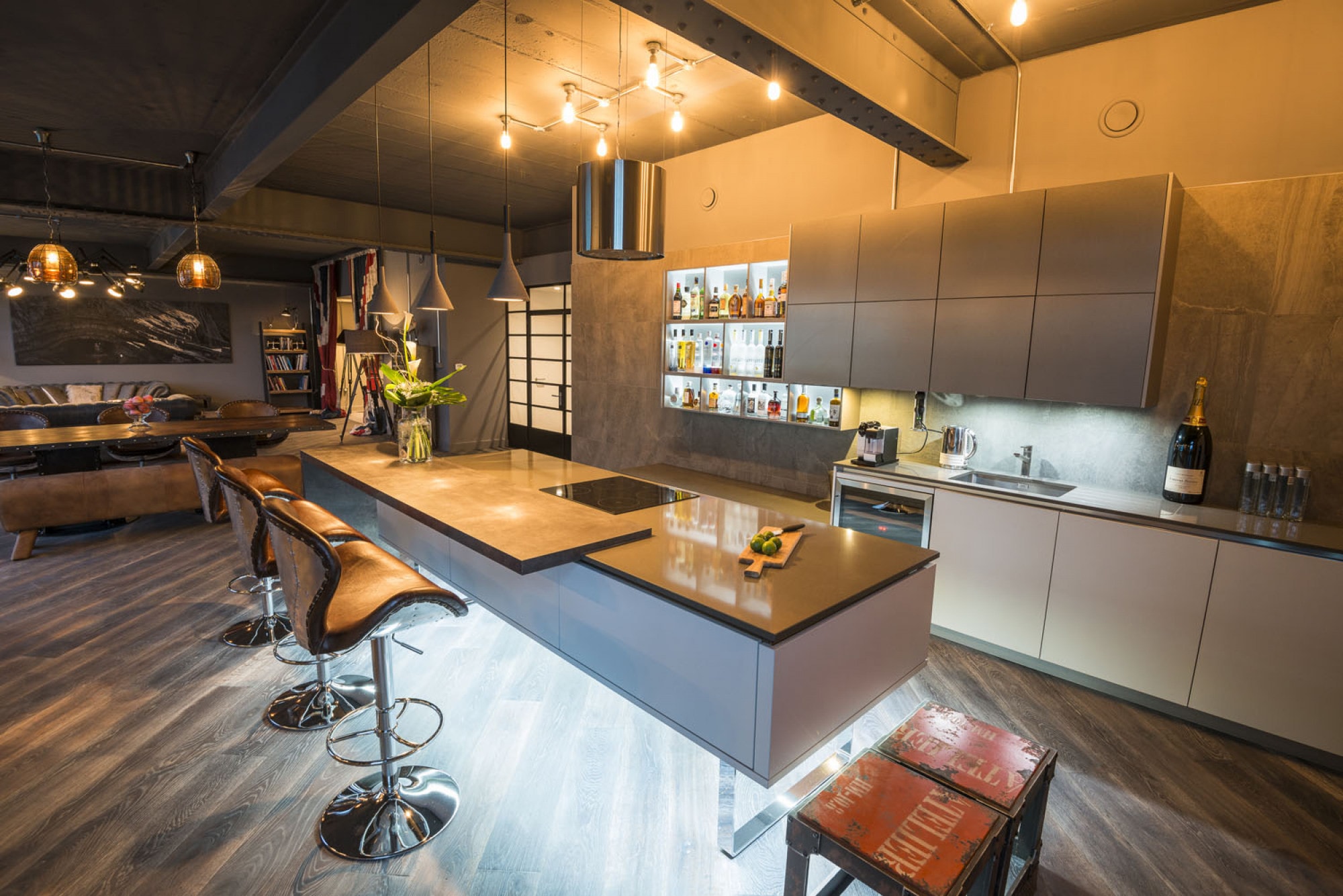Journal

Concord House set to kickstart new era of intercity luxury living
Jan 2015
Elevate Property Group’s Concord House development could kickstart a new generation of city centre living in Birmingham not seen since the launch of the Sherborne, Ludgate and New Hampton loft schemes in the 1990s, according to managing director Steve Dodd.
Work is now progressing well at the city centre site in The Cube and Mailbox district with the first two show apartments launched today at an exclusive preview evening. An invited audience of interested buyers and intermediaries will have first sight of finished product and the level of specification that Elevate is implementing.
Birmingham architects D5 have been working with Elevate to design the scheme and secure the planning permission while the interior design has been the collective effort of MD Steve Dodd along with Creative Director Chris Brooke to produce a very distinctive style for the 15 loft style developments and four luxury penthouses, scheduled for completion by early summer 2015.
The renovation and construction of this £10 million project is based on the former Debenhams furniture warehouse occupying the corner of Marshall Street which was built in the 1930s. The existing five storey building will become seven storeys when the top floor penthouses are constructed and will feature some of Birmingham’s largest and most luxurious apartments.
The conversion of Concord House into over 37,500 sq ft of luxurious apartments and 7,000 sq ft of commercial space was only approved by Birmingham planners in September this year.
Stuart Eustace of joint agents Knight Frank says: “Concord House is coming to market at just the right time to pick up on both an upturn in the economy and a rapidly evolving interest in city centre luxury living. The floor plates in Concord House lend themselves to large, loft style living spaces in an area of the city that is just a short walk from some of Birmingham’s most high end retail and restaurants.”
The preview evening tonight is set to give interested parties a first sight of what has been going on behind the scaffolded shrouded exterior. Creative Director Chris Brooke said “We are particularly proud of the way we have been able to integrate products and services from locally based artisans and companies into two very different looks. In the first and larger apartment, the look? Vintage industrial meets the Explorer. In the second apartment, Mid 20<sup>th</sup> century style meets 1960’s movie art. The aim is to show what can be done with both the range and hi-spec of the materials, fittings and fixtures we are using at Concord House.”
He notes the investment that has been made in 1920s-style “Crittall glazing” and polished “old school” radiators in the apartments. Local suppliers who have been chosen for quality include Jam Jar Lights, whose products were previously only available online but who recently opened a store at 86a Bristol Street, Southside, Birmingham. Their great urban chandelier is a striking feature of the smaller of the two show apartments. “Once seen, never forgotten,” observes Chris.
One of the principle features in the apartments is the Crittall style 1920s internal glazing which has been made by Drury Casements of West Bromwich. Metal clad doors and bespoke ironmongery have been hand crafted by Art Metal from Hanbury, near Droitwich.
Vintage Industrial style steel frame wardrobes have been made by Rigg & Co of Kings Norton who specialise in this look. The development also features Hansgrohe brassware, Kahrs flooring and Duravit sanitaryware.
In the vintage industrial-style apartment, there is a display of original artworks by R.S. Mitchell, the Leicestershire trained painter who, after graduating, worked for the BBC and had a lengthy career in television and film, working on countless Hollywood and British blockbusters. He is now experiencing a growing interest in his conceptually complex and beautifully executed cinematic paintings, and the preview evening at Concord House afforded art lovers a chance to see some of his finest work.
In the mid 20th century inspired apartment there is a collection of highly desirable and rare James Bond and Italian Job movie posters – again, redolent of a bygone era but fondly reminiscent to those who saw the films at the time on their first release on a large screen in a cinema. “We have worked hard to provide a very interesting preview evening, on a number of levels, for those who appreciate the opportunity to see some fascinating styling in a unique setting,”
Elevate have also utilised their longstanding relationship with Midlands-based design agency Boom Creative to develop the overall branding and identity of the project, which included a collaboration with Digbeth signwriters Seven9Signs to produce authentic, hand painted internal decoration.
Joint agents on the scheme are Knight Frank and Maguire Jackson.
The apartments will range in size from 1,100 sq ft to 2,800 sq ft, with the penthouses from 2,000 to 4,000 sq ft in size, and from £275,000 to £675,000 for the apartments with the penthouses available “price on application”. The flagship penthouse will provide over 4,000 sq ft with a cantilevered structure and three roof top terraces plus garaging for four vehicles.